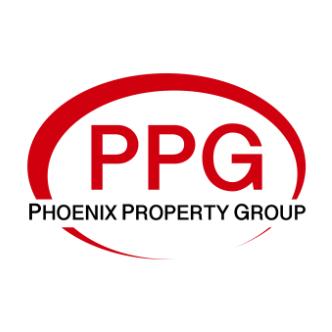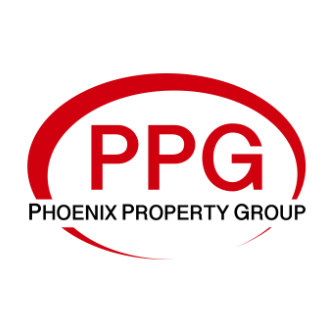2450 E ROMA Avenue #8 Phoenix, AZ 85016

UPDATED:
Key Details
Property Type Townhouse
Sub Type Townhouse
Listing Status Active
Purchase Type For Sale
Square Footage 1,242 sqft
Price per Sqft $422
Subdivision Biltmore Jewel Condominium
MLS Listing ID 6917490
Style Santa Barbara/Tuscan
Bedrooms 2
HOA Fees $310/mo
HOA Y/N Yes
Year Built 2006
Annual Tax Amount $2,596
Tax Year 2024
Lot Size 691 Sqft
Acres 0.02
Property Sub-Type Townhouse
Source Arizona Regional Multiple Listing Service (ARMLS)
Property Description
Location
State AZ
County Maricopa
Community Biltmore Jewel Condominium
Direction South on 24th, East on Campbell, South on 25th St to complex on west side, RIGHT THEN LEFT ON ROMA.
Rooms
Master Bedroom Upstairs
Den/Bedroom Plus 2
Separate Den/Office N
Interior
Interior Features High Speed Internet, Granite Counters, Double Vanity, Upstairs, Central Vacuum, Vaulted Ceiling(s), Pantry, 3/4 Bath Master Bdrm, Full Bth Master Bdrm
Heating Electric
Cooling Central Air, Ceiling Fan(s), Programmable Thmstat
Flooring Carpet, Stone, Wood
Fireplaces Type Free Standing
Fireplace Yes
Appliance Electric Cooktop
SPA Above Ground
Exterior
Exterior Feature Balcony
Parking Features Tandem Garage, Garage Door Opener, Direct Access, Common
Garage Spaces 2.0
Garage Description 2.0
Fence Block, Wrought Iron
Community Features Gated, Community Spa, Guarded Entry
Roof Type Tile
Accessibility Bath Lever Faucets, Accessible Hallway(s)
Private Pool No
Building
Lot Description Corner Lot, Desert Front, Gravel/Stone Front
Story 2
Builder Name Classic Communities
Sewer Public Sewer
Water City Water
Architectural Style Santa Barbara/Tuscan
Structure Type Balcony
New Construction No
Schools
Elementary Schools Madison #1 Elementary School
Middle Schools Madison #1 Elementary School
High Schools Camelback High School
School District Phoenix Union High School District
Others
HOA Name Trestle Management
HOA Fee Include Roof Repair,Sewer,Pest Control,Cable TV,Maintenance Grounds,Street Maint,Front Yard Maint,Trash,Roof Replacement
Senior Community No
Tax ID 163-07-115
Ownership Fee Simple
Acceptable Financing Cash, Conventional, 1031 Exchange, FHA, VA Loan
Horse Property N
Disclosures Seller Discl Avail
Possession Close Of Escrow
Listing Terms Cash, Conventional, 1031 Exchange, FHA, VA Loan

Copyright 2025 Arizona Regional Multiple Listing Service, Inc. All rights reserved.
GET MORE INFORMATION




