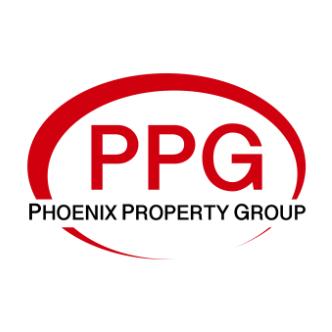15773 W LA REATA Avenue Goodyear, AZ 85395

UPDATED:
Key Details
Property Type Single Family Home
Sub Type Single Family Residence
Listing Status Active
Purchase Type For Sale
Square Footage 1,829 sqft
Price per Sqft $281
Subdivision Pebblecreek Phase 2 Unit 27
MLS Listing ID 6921996
Style Santa Barbara/Tuscan
Bedrooms 3
HOA Fees $1,363/Semi-Annually
HOA Y/N Yes
Year Built 2001
Annual Tax Amount $3,197
Tax Year 2024
Lot Size 10,127 Sqft
Acres 0.23
Property Sub-Type Single Family Residence
Source Arizona Regional Multiple Listing Service (ARMLS)
Property Description
3 bedroom Palmera situated on a expansive corner lot and backs to a common area! Vaulted ceilings, open floor plan with split bedrooms! Extended covered patio with fireplace, great spaces for entertaining!
Sunlight flows throw the home with the home facing W and E.Kitchen overlooks great room offering a bar for guests to sit up at and enjoy their favorite refreashments and snacks, an abundance of cabinets, pantry and center island and eating area. Appliances are apprx 7 yrs
new. The laundry room is located off the kitchen and offers space for additional fridge with washer and dryer included. Primary bedroom is spacious with bump out area, vaulted ceilings, large walk-in closet, bathroom with dual sinks sinks and shower and seperated from the other 2 bedrooms, one with a bump out, allowing privacy for owners and guests. Extended garage with built-in cabinets and additional storage. Water heater is 3 yrs old. Exterior was painted August 2025! Interior 2 yrs ago.
Carpets replaced in the last 2 years/ Carpets and tile cleaned 8/25 Replaced all elements in the Trane HVAC,
drip system replaced apprx 5 months ago with PVC piping(front and back) 2 natural gas spigots in back of property. Meyers lemon tree! Additional outlets throughout home and outside ones added for decorating. Owner gave lots of thought into building this special home.
PebbleCreek is an active adult community offering ''world class'' amenities! 3 golf courses, Pickleball, Tennis, 3 swimming pools, fitness centers w/classes offered,2 restaurants, theater, creative center,
over 200 clubs to join(if interested) Something for everyone!! Be sure to add this lovely home on your ''must view'' homes and don't miss checking out the community.
Location
State AZ
County Maricopa
Community Pebblecreek Phase 2 Unit 27
Area Maricopa
Direction I10 Exit 126 N on Pebblecreek Pkwy to ClubHouse DR left to gate entrance guard will allow entrance and directions
Rooms
Other Rooms Great Room
Master Bedroom Split
Den/Bedroom Plus 3
Separate Den/Office N
Interior
Interior Features High Speed Internet, Double Vanity, Master Downstairs, Eat-in Kitchen, Breakfast Bar, No Interior Steps, Vaulted Ceiling(s), Kitchen Island, Pantry, 3/4 Bath Master Bdrm
Heating Natural Gas
Cooling Central Air, Ceiling Fan(s)
Flooring Carpet, Tile
Fireplaces Type Fire Pit
Fireplace Yes
Window Features Dual Pane,Vinyl Frame
SPA None
Exterior
Exterior Feature Private Street(s)
Parking Features Garage Door Opener, Extended Length Garage, Attch'd Gar Cabinets
Garage Spaces 2.0
Garage Description 2.0
Fence None
Community Features Golf, Pickleball, Gated, Community Spa, Community Spa Htd, Community Media Room, Guarded Entry, Tennis Court(s), Biking/Walking Path, Fitness Center
Utilities Available APS
Roof Type Tile
Accessibility Bath Grab Bars
Porch Covered Patio(s), Patio
Total Parking Spaces 2
Private Pool No
Building
Lot Description Sprinklers In Rear, Sprinklers In Front, Desert Back, Desert Front, Auto Timer H2O Front, Auto Timer H2O Back
Story 1
Builder Name Robson
Sewer Private Sewer
Water Pvt Water Company
Architectural Style Santa Barbara/Tuscan
Structure Type Private Street(s)
New Construction No
Schools
Elementary Schools Mabel Padgett Elementary School
Middle Schools Western Sky Middle School
High Schools Millennium High School
School District Agua Fria Union High School District
Others
HOA Name Pebblecreek
HOA Fee Include Maintenance Grounds,Street Maint
Senior Community Yes
Tax ID 508-04-317
Ownership Fee Simple
Acceptable Financing Cash, Conventional, VA Loan
Horse Property N
Disclosures Seller Discl Avail
Possession By Agreement
Listing Terms Cash, Conventional, VA Loan
Special Listing Condition Age Restricted (See Remarks)
Virtual Tour https://my.listingmarketingpros.com/295686

Copyright 2025 Arizona Regional Multiple Listing Service, Inc. All rights reserved.
GET MORE INFORMATION




