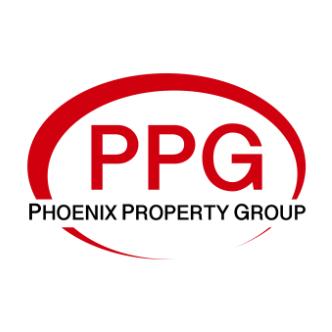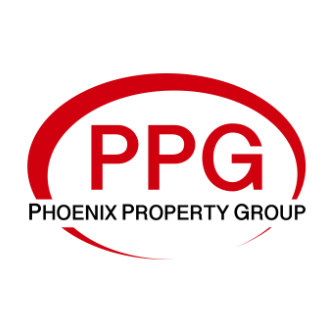13219 W COTTONTAIL Lane Peoria, AZ 85383

Open House
Sat Oct 11, 10:00am - 2:00pm
UPDATED:
Key Details
Property Type Single Family Home
Sub Type Single Family Residence
Listing Status Active
Purchase Type For Sale
Square Footage 2,257 sqft
Price per Sqft $238
Subdivision Rancho Cabrillo Parcel F
MLS Listing ID 6930693
Style Contemporary
Bedrooms 3
HOA Fees $63/mo
HOA Y/N Yes
Year Built 2016
Annual Tax Amount $2,648
Tax Year 2024
Lot Size 7,035 Sqft
Acres 0.16
Property Sub-Type Single Family Residence
Source Arizona Regional Multiple Listing Service (ARMLS)
Property Description
You will be impressed with the split bedroom plan that has two suites. In addition there is an office area; large great room with custom fireplace; and a newly updated back yard.
Beautiful kitchen with gas range; easy access pantry; granite counters; and tons of cabinet storage.
The backyard has a newly added gazebo; artificial turf for the kids and dogs; and even a brand-new hot tub with outdoor TV to enjoy your favorite show or game. There is also and outside door access to the powder room.
In the master suite you will appreciate split closet system, dual sinks and a large walk-in shower in the master suite bathroom.
Come see how clean and turnkey ready this home is.
Location
State AZ
County Maricopa
Community Rancho Cabrillo Parcel F
Area Maricopa
Direction Happy Valley Road & Dysart Road Directions: From Happy Valley Road, go north on Dysart Road to El Cortez Place. West to 131st Drive. South to Cottontail Lane. West to home on left.
Rooms
Other Rooms Great Room, Family Room
Master Bedroom Split
Den/Bedroom Plus 4
Separate Den/Office Y
Interior
Interior Features High Speed Internet, Granite Counters, Double Vanity, Eat-in Kitchen, 9+ Flat Ceilings, Kitchen Island, Pantry, 3/4 Bath Master Bdrm
Heating Natural Gas
Cooling Central Air, Ceiling Fan(s)
Flooring Carpet, Tile
Window Features Solar Screens,Dual Pane,Vinyl Frame
SPA None
Laundry Wshr/Dry HookUp Only
Exterior
Parking Features Tandem Garage, Garage Door Opener, Direct Access, Attch'd Gar Cabinets
Garage Spaces 3.0
Garage Description 3.0
Fence Block
Community Features Playground, Biking/Walking Path
Utilities Available APS
Roof Type Tile,Concrete
Porch Covered Patio(s), Patio
Total Parking Spaces 3
Private Pool No
Building
Lot Description Sprinklers In Rear, Sprinklers In Front, Desert Back, Desert Front, Synthetic Grass Back, Auto Timer H2O Front, Auto Timer H2O Back
Story 1
Builder Name Lennar
Sewer Private Sewer
Water Pvt Water Company
Architectural Style Contemporary
New Construction No
Schools
Elementary Schools Lake Pleasant Elementary
Middle Schools Lake Pleasant Elementary
High Schools Liberty High School
School District Peoria Unified School District
Others
HOA Name Rancho Cabrillo MAst
HOA Fee Include Maintenance Grounds
Senior Community No
Tax ID 503-54-166
Ownership Fee Simple
Acceptable Financing Cash, Conventional, 1031 Exchange, FHA, VA Loan
Horse Property N
Disclosures Seller Discl Avail
Possession Close Of Escrow
Listing Terms Cash, Conventional, 1031 Exchange, FHA, VA Loan

Copyright 2025 Arizona Regional Multiple Listing Service, Inc. All rights reserved.
GET MORE INFORMATION




