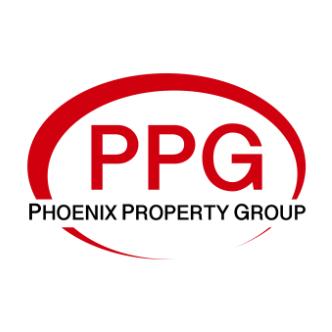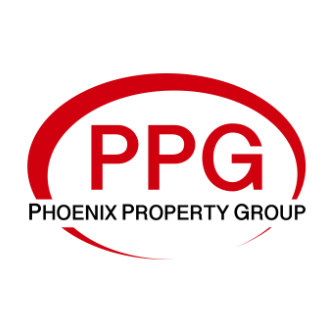22977 E DESERT SPOON Drive Queen Creek, AZ 85142

Open House
Sun Oct 19, 12:00pm - 4:00pm
UPDATED:
Key Details
Property Type Single Family Home
Sub Type Single Family Residence
Listing Status Active
Purchase Type For Sale
Square Footage 2,799 sqft
Price per Sqft $217
Subdivision Church Farm Parcel G1
MLS Listing ID 6932806
Bedrooms 4
HOA Fees $102/mo
HOA Y/N Yes
Year Built 2018
Annual Tax Amount $2,530
Tax Year 2024
Lot Size 7,856 Sqft
Acres 0.18
Property Sub-Type Single Family Residence
Source Arizona Regional Multiple Listing Service (ARMLS)
Property Description
Better than new - complete inside and out, ready to enjoy from day one!
Location
State AZ
County Maricopa
Community Church Farm Parcel G1
Area Maricopa
Direction South on 226th St from Ocotillo, left at first roundabout, right at second roundabout, left on Desert Spoon, house on right.
Rooms
Other Rooms Great Room, BonusGame Room
Master Bedroom Split
Den/Bedroom Plus 5
Separate Den/Office N
Interior
Interior Features High Speed Internet, Granite Counters, Eat-in Kitchen, Kitchen Island, Full Bth Master Bdrm, Separate Shwr & Tub
Heating Natural Gas
Cooling Central Air, Ceiling Fan(s), ENERGY STAR Qualified Equipment, Programmable Thmstat
Flooring Carpet, Tile
Fireplace No
Appliance Gas Cooktop
SPA Above Ground
Laundry Wshr/Dry HookUp Only
Exterior
Exterior Feature Built-in Barbecue
Parking Features Tandem Garage, Garage Door Opener, Extended Length Garage, Common
Garage Spaces 3.0
Garage Description 3.0
Fence Block
Community Features Playground, Biking/Walking Path
Utilities Available City Gas
Roof Type Tile
Porch Covered Patio(s), Patio
Total Parking Spaces 3
Private Pool No
Building
Lot Description Sprinklers In Rear, Sprinklers In Front, Desert Back, Desert Front, Synthetic Grass Back, Auto Timer H2O Front, Auto Timer H2O Back
Story 1
Builder Name William Lyon Homes
Sewer Public Sewer
Water City Water
Structure Type Built-in Barbecue
New Construction No
Schools
Elementary Schools Faith Mather Sossaman Elementary School
Middle Schools Queen Creek Junior High School
High Schools Queen Creek High School
School District Queen Creek Unified District
Others
HOA Name Meridian Comm Assoc
HOA Fee Include Maintenance Grounds
Senior Community No
Tax ID 314-11-418
Ownership Fee Simple
Acceptable Financing Cash, Conventional, FHA, VA Loan
Horse Property N
Disclosures Agency Discl Req, Seller Discl Avail
Possession Close Of Escrow, By Agreement
Listing Terms Cash, Conventional, FHA, VA Loan

Copyright 2025 Arizona Regional Multiple Listing Service, Inc. All rights reserved.
GET MORE INFORMATION




