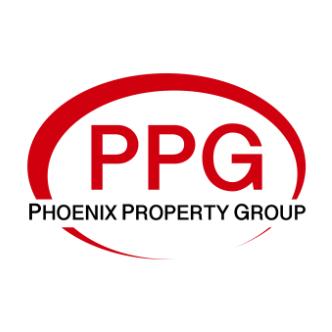21024 W MONTGOMERY Road Wittmann, AZ 85361

UPDATED:
Key Details
Property Type Mobile Home
Sub Type Mfg/Mobile Housing
Listing Status Active
Purchase Type For Sale
Square Footage 2,016 sqft
Price per Sqft $213
Subdivision Tract A, Churchill South 2
MLS Listing ID 6927655
Bedrooms 4
HOA Y/N No
Year Built 2001
Annual Tax Amount $1,309
Tax Year 2024
Lot Size 1.000 Acres
Acres 1.0
Property Sub-Type Mfg/Mobile Housing
Source Arizona Regional Multiple Listing Service (ARMLS)
Property Description
Relax and entertain on two expansive porches while enjoying the charming landscaping and serene mountain views. Perfectly located to enjoy the peace of the country while still being close to town.
Additional highlights include a new metal roof installed just last year—move in worry-free! This home truly has it all for YOU
Location
State AZ
County Maricopa
Community Tract A, Churchill South 2
Area Maricopa
Direction Head west down 211th Ave. Follow around south to Montgomery Road. Turn Left (east) on Montgomery then Left (north) again on Montgomery. Home is at the end of the cul-de-sac on the right (east).
Rooms
Other Rooms Family Room
Master Bedroom Split
Den/Bedroom Plus 5
Separate Den/Office Y
Interior
Interior Features Double Vanity, Eat-in Kitchen, Vaulted Ceiling(s), Kitchen Island, Full Bth Master Bdrm, Separate Shwr & Tub
Heating Electric
Cooling Central Air
Flooring Carpet, Laminate
Fireplace Yes
SPA None
Laundry Wshr/Dry HookUp Only
Exterior
Exterior Feature Storage
Parking Features RV Access/Parking, RV Gate, Circular Driveway, Side Vehicle Entry
Fence See Remarks, Other
Community Features Horse Facility
Utilities Available APS
Roof Type Metal
Porch Covered Patio(s), Patio
Private Pool No
Building
Lot Description Desert Back, Desert Front, Cul-De-Sac
Story 1
Builder Name Palm Harbor
Sewer Septic in & Cnctd, Septic Tank
Water Onsite Well, Shared Well
Structure Type Storage
New Construction No
Schools
Elementary Schools Nadaburg Elementary School
Middle Schools Nadaburg Elementary School
High Schools Mountainside High School
School District Nadaburg Unified School District
Others
HOA Fee Include No Fees
Senior Community No
Tax ID 503-48-061-M
Ownership Fee Simple
Acceptable Financing Cash, Conventional, 1031 Exchange, USDA Loan, VA Loan
Horse Property Y
Disclosures Agency Discl Req
Horse Feature Arena, Corral(s), Stall, Tack Room
Possession Close Of Escrow
Listing Terms Cash, Conventional, 1031 Exchange, USDA Loan, VA Loan

Copyright 2025 Arizona Regional Multiple Listing Service, Inc. All rights reserved.
GET MORE INFORMATION




