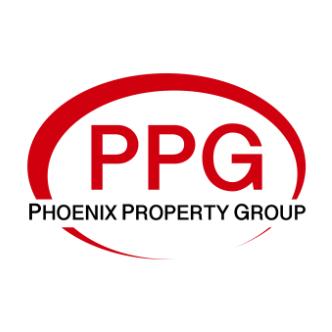10580 E San Salvador Drive Scottsdale, AZ 85258

UPDATED:
Key Details
Property Type Single Family Home
Sub Type Single Family Residence
Listing Status Active
Purchase Type For Sale
Square Footage 2,046 sqft
Price per Sqft $551
Subdivision Scottsdale Ranch
MLS Listing ID 6937314
Bedrooms 3
HOA Fees $462/ann
HOA Y/N Yes
Year Built 1986
Annual Tax Amount $905
Tax Year 2024
Lot Size 8,089 Sqft
Acres 0.19
Property Sub-Type Single Family Residence
Source Arizona Regional Multiple Listing Service (ARMLS)
Property Description
Location
State AZ
County Maricopa
Community Scottsdale Ranch
Area Maricopa
Direction East on Mountain View, South (Right) on 106th St. First right (West) on San Salvador to 2nd home on the right.
Rooms
Other Rooms Family Room
Master Bedroom Split
Den/Bedroom Plus 3
Separate Den/Office N
Interior
Interior Features Non-laminate Counter, High Speed Internet, Double Vanity, Eat-in Kitchen, 9+ Flat Ceilings, No Interior Steps, Vaulted Ceiling(s), Pantry, Full Bth Master Bdrm
Heating Electric
Cooling Central Air, Ceiling Fan(s)
Flooring Tile
Fireplaces Type Living Room
Fireplace Yes
Window Features Skylight(s),Dual Pane,Vinyl Frame
Appliance Dryer Included, Washer Included, Refrigerator, Dishwasher, Disposal, Electric Range, Built-In Electric Oven
SPA None
Laundry Inside
Exterior
Parking Features Garage Door Opener, Direct Access
Garage Spaces 2.0
Garage Description 2.0
Fence Block
Pool Diving Pool
Community Features Biking/Walking Path
Utilities Available APS
Roof Type Tile
Porch Covered Patio(s)
Total Parking Spaces 2
Private Pool Yes
Building
Lot Description North/South Exposure, Sprinklers In Rear, Sprinklers In Front, Desert Front, Synthetic Grass Back, Auto Timer H2O Front, Auto Timer H2O Back
Story 1
Builder Name Richmond American
Sewer Public Sewer
Water City Water
New Construction No
Schools
Elementary Schools Laguna Elementary School
Middle Schools Mountainside Middle School
High Schools Desert Mountain High School
School District Scottsdale Unified District
Others
HOA Name Scottsdale Ranch
HOA Fee Include Maintenance Grounds
Senior Community No
Tax ID 217-34-466
Ownership Fee Simple
Acceptable Financing Cash, Conventional, FHA, VA Loan
Horse Property N
Disclosures Agency Discl Req, Seller Discl Avail
Possession Close Of Escrow
Listing Terms Cash, Conventional, FHA, VA Loan
Special Listing Condition Owner/Agent

Copyright 2026 Arizona Regional Multiple Listing Service, Inc. All rights reserved.
GET MORE INFORMATION




