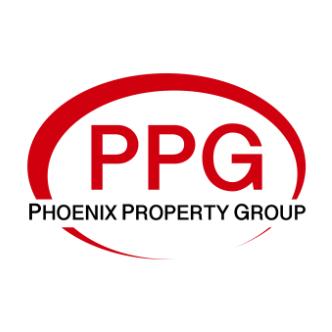219 E OREGON Avenue Phoenix, AZ 85012

UPDATED:
Key Details
Property Type Single Family Home
Sub Type Single Family Residence
Listing Status Active Under Contract
Purchase Type For Sale
Square Footage 2,769 sqft
Price per Sqft $514
Subdivision Cuesta Vista Lot 8-25, 45-52
MLS Listing ID 6936885
Style Contemporary,Ranch
Bedrooms 4
HOA Y/N No
Year Built 1945
Annual Tax Amount $6,482
Tax Year 2025
Lot Size 0.266 Acres
Acres 0.27
Property Sub-Type Single Family Residence
Source Arizona Regional Multiple Listing Service (ARMLS)
Property Description
Step outside to your private resort oasis featuring a 2022 pool and spa with smooth quartz finish, in-floor cleaning system, Pentair smart controls, integrated umbrella sleeves, and a removable mesh fence. The professionally redesigned landscaping includes travertine decking, fountain, custom trellises, outdoor shower, and a smart irrigation system.
Additional upgrades include new interior paint, lighting, smart locks, Lutron dimmers, security cameras, new refrigerators, pot filler, smart garage door opener, and a detached 2-car garage.
Located in the Madison School District, just steps from Uptown Plaza, top restaurants, boutiques, and grocery stores. A truly exceptional home in an unbeatable location!
Location
State AZ
County Maricopa
Community Cuesta Vista Lot 8-25, 45-52
Area Maricopa
Direction South on Central to Colter. East on Colter to 4th Street. North on 4th Street to Oregon. West on Oregon to property on South side of street.
Rooms
Other Rooms Family Room
Guest Accommodations 526.0
Den/Bedroom Plus 4
Separate Den/Office N
Interior
Interior Features High Speed Internet, Granite Counters, Breakfast Bar, 9+ Flat Ceilings, No Interior Steps, Kitchen Island, Pantry, Separate Shwr & Tub
Heating ENERGY STAR Qualified Equipment, Natural Gas
Cooling Central Air, Ceiling Fan(s), ENERGY STAR Qualified Equipment, Programmable Thmstat
Flooring Concrete
Fireplaces Type Living Room
Fireplace Yes
Window Features Skylight(s),Low-Emissivity Windows,Dual Pane,Vinyl Frame
Appliance Gas Cooktop
SPA Private
Laundry Engy Star (See Rmks)
Exterior
Exterior Feature Private Yard
Parking Features RV Gate, Garage Door Opener, Detached
Garage Spaces 2.0
Garage Description 2.0
Fence Block
Pool Heated
Landscape Description Irrigation Front
Community Features Near Light Rail Stop, Historic District
Utilities Available APS
Roof Type Composition,Other
Porch Covered Patio(s)
Total Parking Spaces 2
Private Pool Yes
Building
Lot Description Sprinklers In Rear, Sprinklers In Front, Grass Front, Grass Back, Synthetic Grass Back, Auto Timer H2O Front, Auto Timer H2O Back, Irrigation Front
Story 1
Builder Name Unknown
Sewer Public Sewer
Water City Water
Architectural Style Contemporary, Ranch
Structure Type Private Yard
New Construction No
Schools
Elementary Schools Madison Richard Simis School
Middle Schools Madison Meadows School
High Schools Central High School
School District Phoenix Union High School District
Others
HOA Fee Include No Fees
Senior Community No
Tax ID 162-22-017
Ownership Fee Simple
Acceptable Financing Cash, Conventional, FHA, VA Loan
Horse Property N
Disclosures Agency Discl Req, Seller Discl Avail
Possession Close Of Escrow
Listing Terms Cash, Conventional, FHA, VA Loan

Copyright 2025 Arizona Regional Multiple Listing Service, Inc. All rights reserved.
GET MORE INFORMATION




