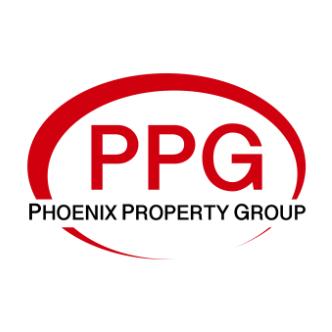9328 E OSAGE Avenue Mesa, AZ 85212

UPDATED:
Key Details
Property Type Single Family Home
Sub Type Single Family Residence
Listing Status Active
Purchase Type For Sale
Square Footage 2,161 sqft
Price per Sqft $231
Subdivision Mesquite Canyon 1
MLS Listing ID 6949610
Style Contemporary
Bedrooms 4
HOA Fees $189/qua
HOA Y/N Yes
Year Built 2000
Annual Tax Amount $1,388
Tax Year 2024
Lot Size 5,000 Sqft
Acres 0.11
Property Sub-Type Single Family Residence
Source Arizona Regional Multiple Listing Service (ARMLS)
Property Description
Location
State AZ
County Maricopa
Community Mesquite Canyon 1
Area Maricopa
Direction Head east on E Guadalupe Rd, Turn right onto S 93rd Pl, S 93rd Pl becomes E Osage Ave. The property will be on the right.
Rooms
Other Rooms Loft, Great Room, Family Room
Master Bedroom Split
Den/Bedroom Plus 5
Separate Den/Office N
Interior
Interior Features High Speed Internet, Granite Counters, Double Vanity, Upstairs, Pantry, Full Bth Master Bdrm
Heating Natural Gas
Cooling Central Air
Flooring Carpet, Laminate, Tile
Fireplace No
Window Features Solar Screens
SPA None
Exterior
Parking Features Garage Door Opener, Direct Access
Garage Spaces 2.0
Garage Description 2.0
Fence Block
Community Features Playground, Biking/Walking Path
Utilities Available SRP
Roof Type Tile
Porch Covered Patio(s)
Total Parking Spaces 2
Private Pool No
Building
Lot Description North/South Exposure, Sprinklers In Rear, Sprinklers In Front, Gravel/Stone Front, Gravel/Stone Back, Grass Front, Grass Back, Auto Timer H2O Front, Auto Timer H2O Back
Story 2
Builder Name Continental Homes
Sewer Public Sewer
Water City Water
Architectural Style Contemporary
New Construction No
Schools
Elementary Schools Canyon Rim Elementary
Middle Schools Desert Ridge Jr. High
High Schools Desert Ridge High
School District Gilbert Unified District
Others
HOA Name Mesquite Canyon
HOA Fee Include Maintenance Grounds
Senior Community No
Tax ID 304-02-471
Ownership Fee Simple
Acceptable Financing Cash, Conventional, FHA, VA Loan
Horse Property N
Disclosures Agency Discl Req
Possession Close Of Escrow
Listing Terms Cash, Conventional, FHA, VA Loan

Copyright 2025 Arizona Regional Multiple Listing Service, Inc. All rights reserved.
GET MORE INFORMATION




