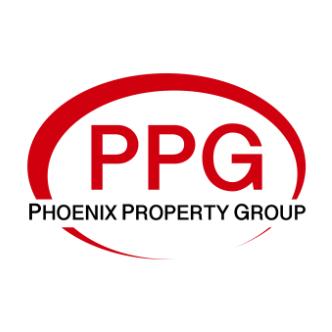For more information regarding the value of a property, please contact us for a free consultation.
24403 N 43RD Drive Glendale, AZ 85310
Want to know what your home might be worth? Contact us for a FREE valuation!

Our team is ready to help you sell your home for the highest possible price ASAP
Key Details
Sold Price $466,000
Property Type Single Family Home
Sub Type Single Family Residence
Listing Status Sold
Purchase Type For Sale
Square Footage 2,260 sqft
Price per Sqft $206
Subdivision J J Ranch
MLS Listing ID 6010712
Sold Date 01/16/20
Style Ranch
Bedrooms 3
HOA Fees $135/mo
HOA Y/N Yes
Year Built 2002
Annual Tax Amount $2,910
Tax Year 2019
Lot Size 0.371 Acres
Acres 0.37
Property Sub-Type Single Family Residence
Property Description
Location! Location! Private gated community with only 19 homes and RV Parking. This wonderful single level custom home is sited on over 1/3 acre and is a quality Integra Block home. The backyard is perfect for family fun or entertaining with new landscaping, a sparkling heated pool and spa encircled by new pool fence, a natural gas built in stone BBQ, and extended covered patio with misting system and sun shades.
Interior has open concept kitchen and family room so you don't have to miss out on any of the family action. There is an eat-in alcove with coffered ceiling accent. The center island and countertops boast granite that was installed only 2 years ago and framed by stone backsplash. The oven and refrigerator are only 1 year old, and you'll love the stainless steel farmhouse sink The master has private exit to backyard, nice size walk in closet, and bath with dual sinks and center vanity.
The secondary bedrooms are generously sized and share a second full bath.
Other features include wood shutters thru out, solar skylights, laundry room with sink, lots of storage and a washer and dryer that convey. Exterior painted 5 yr ago, wrought iron security door, and last but definitely not least, is the side entry 4 car extended garage with workbench, extra slab parking and an RV gate.
Location
State AZ
County Maricopa
Community J J Ranch
Area Maricopa
Direction South on 43rd Avenue, west on JJ Ranch road to gate pad
Rooms
Other Rooms Great Room, Family Room
Den/Bedroom Plus 3
Separate Den/Office N
Interior
Interior Features High Speed Internet, Granite Counters, Double Vanity, Eat-in Kitchen, Breakfast Bar, 9+ Flat Ceilings, No Interior Steps, Kitchen Island, Pantry, Full Bth Master Bdrm, Separate Shwr & Tub
Heating Natural Gas
Cooling Central Air, Ceiling Fan(s), ENERGY STAR Qualified Equipment, Programmable Thmstat
Flooring Carpet, Tile
Fireplaces Type None
Fireplace No
Window Features Skylight(s),Low-Emissivity Windows,Dual Pane,Tinted Windows
Appliance Electric Cooktop
SPA Heated,Private
Laundry Other, See Remarks, Wshr/Dry HookUp Only
Exterior
Exterior Feature Misting System, Private Street(s), Private Yard, Storage, Built-in Barbecue
Parking Features RV Access/Parking, RV Gate, Garage Door Opener, Extended Length Garage, Direct Access, Separate Strge Area, Side Vehicle Entry
Garage Spaces 4.0
Garage Description 4.0
Fence Block
Pool Play Pool, Fenced, Heated
Landscape Description Irrigation Back, Irrigation Front
Community Features Gated, Biking/Walking Path
Utilities Available APS
Roof Type Tile
Porch Covered Patio(s), Patio
Total Parking Spaces 4
Private Pool Yes
Building
Lot Description Corner Lot, Desert Front, Gravel/Stone Front, Grass Back, Irrigation Front, Irrigation Back
Story 1
Builder Name Custom-Adobe West
Sewer Public Sewer
Water City Water
Architectural Style Ranch
Structure Type Misting System,Private Street(s),Private Yard,Storage,Built-in Barbecue
New Construction No
Schools
Middle Schools Hillcrest Middle School
High Schools Sandra Day O'Connor High School
School District Deer Valley Unified District
Others
HOA Name ASSOCIATION MGT
HOA Fee Include Maintenance Grounds,Street Maint
Senior Community No
Tax ID 205-16-072
Ownership Fee Simple
Acceptable Financing Cash, Conventional, FHA, VA Loan
Horse Property N
Disclosures Agency Discl Req, Seller Discl Avail
Possession By Agreement
Listing Terms Cash, Conventional, FHA, VA Loan
Financing Conventional
Read Less

Copyright 2025 Arizona Regional Multiple Listing Service, Inc. All rights reserved.
Bought with Phoenix Property Group
GET MORE INFORMATION




