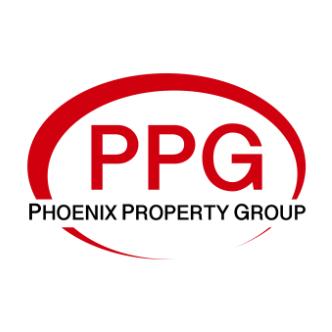For more information regarding the value of a property, please contact us for a free consultation.
400 S Forest Ridge Court Payson, AZ 85541
Want to know what your home might be worth? Contact us for a FREE valuation!

Our team is ready to help you sell your home for the highest possible price ASAP
Key Details
Sold Price $390,000
Property Type Single Family Home
Sub Type Single Family Residence
Listing Status Sold
Purchase Type For Sale
Square Footage 1,588 sqft
Price per Sqft $245
Subdivision Forest Ridge Estates
MLS Listing ID 6113674
Sold Date 09/18/20
Style Ranch
Bedrooms 3
HOA Y/N No
Year Built 2018
Annual Tax Amount $2,575
Tax Year 2019
Lot Size 10,019 Sqft
Acres 0.23
Property Sub-Type Single Family Residence
Property Description
Two year old home with all the bells and whistles. At end of cul-de-sac for privacy and seclusion. Enjoy fenced back yard off the custom patio. Large 3-car garage for all the toys. There is porcelain tile throughout the house. Enjoy the cool mountain evenings in front of the fireplace. Large walk in pantry, upgraded appliances, granite counter tops throughout, surround sound in great room. 12x12 sunning patio in back yard. Approx. 1000 sq.ft of pavers in driveway, walkways and back patio. THIS HOME IS IN MOVE-IN CONDITION.
Location
State AZ
County Gila
Community Forest Ridge Estates
Area Gila
Direction Hwy 260 east to Granite Dells (Safeway), turn right on Granite Dells and go to roundabout. Turn right on Mud Springs to Juniper, turn right and go to Forest Ridge Circle, turn right to sign.
Rooms
Other Rooms Great Room
Master Bedroom Split
Den/Bedroom Plus 3
Separate Den/Office N
Interior
Interior Features Granite Counters, Double Vanity, Eat-in Kitchen, 9+ Flat Ceilings, No Interior Steps, Vaulted Ceiling(s), Pantry, 3/4 Bath Master Bdrm
Heating Electric
Cooling Central Air, Ceiling Fan(s)
Flooring Tile
Fireplaces Type 1 Fireplace, Living Room
Fireplace Yes
Window Features Dual Pane,Vinyl Frame
SPA None
Exterior
Parking Features Garage Door Opener
Garage Spaces 3.0
Garage Description 3.0
Fence Wood
Pool None
Utilities Available APS
Roof Type Composition
Porch Covered Patio(s), Patio
Total Parking Spaces 3
Private Pool No
Building
Lot Description Desert Back, Desert Front, Cul-De-Sac
Story 1
Builder Name Chris Perkes Custom Homes
Sewer Sewer in & Cnctd
Water City Water
Architectural Style Ranch
New Construction No
Schools
Elementary Schools Other
Middle Schools Other
High Schools Other
Others
HOA Fee Include No Fees
Senior Community No
Tax ID 304-02-090
Ownership Fee Simple
Acceptable Financing Cash, Conventional, FHA, VA Loan
Horse Property N
Disclosures Seller Discl Avail
Possession Close Of Escrow
Listing Terms Cash, Conventional, FHA, VA Loan
Financing Cash
Read Less

Copyright 2025 Arizona Regional Multiple Listing Service, Inc. All rights reserved.
Bought with Russ Lyon Sotheby's International Realty
GET MORE INFORMATION




