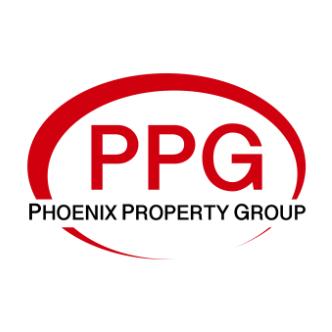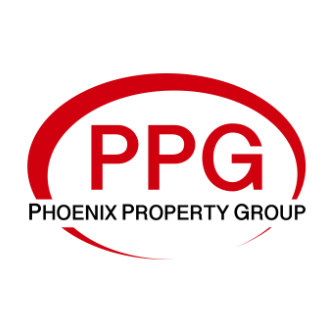For more information regarding the value of a property, please contact us for a free consultation.
6937 W AVENIDA DEL SOL -- Peoria, AZ 85383
Want to know what your home might be worth? Contact us for a FREE valuation!

Our team is ready to help you sell your home for the highest possible price ASAP
Key Details
Sold Price $1,200,000
Property Type Single Family Home
Sub Type Single Family Residence
Listing Status Sold
Purchase Type For Sale
Square Footage 4,848 sqft
Price per Sqft $247
Subdivision See In Escrow
MLS Listing ID 6045763
Sold Date 12/28/20
Style Ranch
Bedrooms 5
HOA Y/N No
Year Built 2002
Annual Tax Amount $5,671
Tax Year 2019
Lot Size 1.156 Acres
Acres 1.16
Property Sub-Type Single Family Residence
Source Arizona Regional Multiple Listing Service (ARMLS)
Property Description
Gated Custom on acre+...high demand area...Mtn Views... No HOA... Guest House...Pool... Room to build a custom RV or Car garage. Main house has 4008 SF w/4 bdrms, 3 baths, Guest house w/ 850 sq ft w/ full bath, kitchenette, washer/dryer, huge storage room & covered patio There is a total of 5840 SF under roof. Quality abounds, from wood beamed ceilings, alder cabinetry, travertine flooring, to Chef's kitchen w/ breakfast room w/ views to pool, lrg breakfast bar, center island, gas cooktop, dual ovens, warming drawer, granite, etc. & opens to family room w/ firepl & views to backyd. Spacious split master w/sitting area, walk in closet, Jacuzzi. All bedrooms are Oversized, Private backyard oasis includes heated pool, blt in BBQ, fruit trees, gazebo. Click docs tab for ALL the Amenities!
Location
State AZ
County Maricopa
Community See In Escrow
Area Maricopa
Direction From Pinnacle Peak, North on 67th Ave, West on Avenida Del Sol, property on south side.
Rooms
Other Rooms Family Room, BonusGame Room
Guest Accommodations 840.0
Master Bedroom Split
Den/Bedroom Plus 7
Separate Den/Office Y
Interior
Interior Features High Speed Internet, Granite Counters, Double Vanity, Eat-in Kitchen, Breakfast Bar, 9+ Flat Ceilings, Central Vacuum, No Interior Steps, Roller Shields, Kitchen Island, Pantry, Bidet, Full Bth Master Bdrm, Separate Shwr & Tub, Tub with Jets
Heating Electric
Cooling Central Air, Ceiling Fan(s), Programmable Thmstat
Flooring Carpet, Stone, Tile, Wood
Fireplaces Type 1 Fireplace, Family Room, Gas
Fireplace Yes
Window Features Skylight(s),Dual Pane
Appliance Gas Cooktop, Water Purifier
SPA None
Exterior
Exterior Feature Playground, Misting System, Built-in Barbecue, Separate Guest House
Parking Features RV Access/Parking, Gated, RV Gate, Garage Door Opener, Circular Driveway, Attch'd Gar Cabinets, Over Height Garage, Separate Strge Area, Side Vehicle Entry, Temp Controlled
Garage Spaces 4.0
Garage Description 4.0
Fence Block, Wrought Iron
Pool Diving Pool, Fenced, Heated
Landscape Description Irrigation Back, Irrigation Front
Utilities Available APS
View Mountain(s)
Roof Type Tile
Accessibility Bath Scald Ctrl Fct
Porch Covered Patio(s), Patio
Total Parking Spaces 4
Private Pool Yes
Building
Lot Description Corner Lot, Desert Front, Gravel/Stone Front, Gravel/Stone Back, Grass Back, Auto Timer H2O Front, Auto Timer H2O Back, Irrigation Front, Irrigation Back
Story 1
Builder Name Custom
Sewer Septic in & Cnctd
Water Private Well, Shared Well
Architectural Style Ranch
Structure Type Playground,Misting System,Built-in Barbecue, Separate Guest House
New Construction No
Schools
Elementary Schools Copper Creek Elementary School
Middle Schools Hillcrest Middle School
High Schools Mountain Ridge High School
School District Deer Valley Unified District
Others
HOA Fee Include No Fees
Senior Community No
Tax ID 201-13-025-F
Ownership Fee Simple
Acceptable Financing Cash, Conventional
Horse Property Y
Disclosures Agency Discl Req, Seller Discl Avail
Possession By Agreement
Listing Terms Cash, Conventional
Financing Conventional
Read Less

Copyright 2025 Arizona Regional Multiple Listing Service, Inc. All rights reserved.
Bought with Keller Williams Realty Professional Partners
GET MORE INFORMATION




