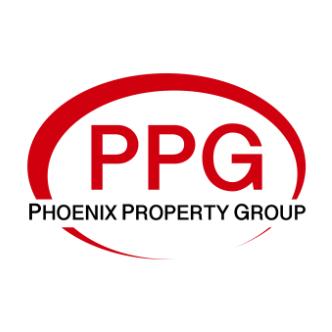For more information regarding the value of a property, please contact us for a free consultation.
40290 W HELEN Court Maricopa, AZ 85138
Want to know what your home might be worth? Contact us for a FREE valuation!
Our team is ready to help you sell your home for the highest possible price ASAP
Key Details
Sold Price $240,000
Property Type Single Family Home
Sub Type Single Family Residence
Listing Status Sold
Purchase Type For Sale
Square Footage 1,804 sqft
Price per Sqft $133
Subdivision Smith Farms Parcel 3
MLS Listing ID 6172776
Sold Date 01/27/21
Bedrooms 3
HOA Fees $99/mo
HOA Y/N Yes
Year Built 2006
Annual Tax Amount $1,517
Tax Year 2020
Lot Size 4,001 Sqft
Acres 0.09
Property Sub-Type Single Family Residence
Source Arizona Regional Multiple Listing Service (ARMLS)
Property Description
Come see this BEAUTIFUL move-in ready 3 bedrooms, 2.5 bathrooms home with a spacious open floorplan. This home is setup for entertaining with the upgraded kitchen that features a large pantry, granite countertops, spacious kitchen island, and stainless steal appliances! The home features new tile throughout except for the bedrooms and nice 9'+ ceilings. Move to the back yard to find a built in stainless steel GAS BBQ with granite countertops. In addition to the home, you'll fall in love with the Smith Farms neighborhood. Here you'll find a community pool, kids playground, volleyball & basketball court, water features, plus more. This one one last long - come view today!
Location
State AZ
County Pinal
Community Smith Farms Parcel 3
Direction Hwy 347, turn left on Smith-Enke, south on Lococo, west to Foxtail, south to Smith Farms Circle, south to Helen Court, property is on N. side
Rooms
Other Rooms Family Room
Den/Bedroom Plus 3
Separate Den/Office N
Interior
Interior Features Granite Counters, Double Vanity, Eat-in Kitchen, Breakfast Bar, 9+ Flat Ceilings, Pantry, Full Bth Master Bdrm, Separate Shwr & Tub
Heating Natural Gas
Cooling Central Air, Ceiling Fan(s), Programmable Thmstat
Flooring Carpet, Tile
Fireplaces Type None
Fireplace No
SPA None
Exterior
Exterior Feature Built-in Barbecue
Parking Features Garage Door Opener
Garage Spaces 2.0
Garage Description 2.0
Fence Block
Pool None
Community Features Community Pool, Playground, Biking/Walking Path
Roof Type Tile
Porch Covered Patio(s), Patio
Building
Lot Description Desert Back, Desert Front, Auto Timer H2O Front, Auto Timer H2O Back
Story 2
Builder Name KB Homes
Sewer Public Sewer
Water Pvt Water Company
Structure Type Built-in Barbecue
New Construction No
Schools
Elementary Schools Saddleback Elementary School
Middle Schools Desert Canyon Middle School
High Schools Maricopa High School
School District Maricopa Unified School District
Others
HOA Name Desert Passage
HOA Fee Include Maintenance Grounds
Senior Community No
Tax ID 512-39-036
Ownership Fee Simple
Acceptable Financing Cash, Conventional, VA Loan
Horse Property N
Listing Terms Cash, Conventional, VA Loan
Financing Conventional
Special Listing Condition Owner/Agent
Read Less

Copyright 2025 Arizona Regional Multiple Listing Service, Inc. All rights reserved.
Bought with YAY Realty




