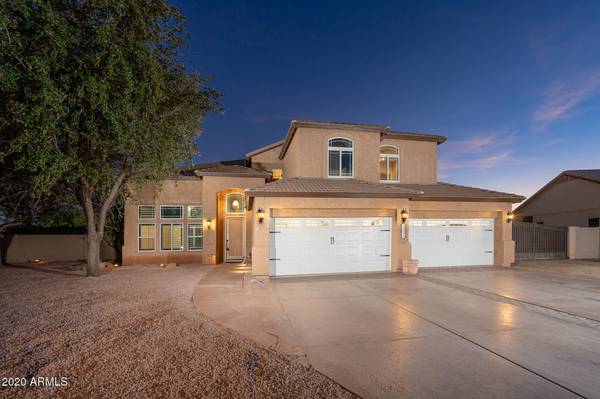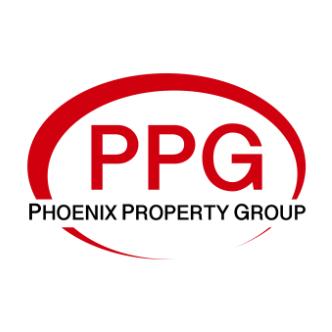For more information regarding the value of a property, please contact us for a free consultation.
8221 W GEORGIA Avenue Glendale, AZ 85303
Want to know what your home might be worth? Contact us for a FREE valuation!
Our team is ready to help you sell your home for the highest possible price ASAP
Key Details
Sold Price $599,999
Property Type Single Family Home
Sub Type Single Family Residence
Listing Status Sold
Purchase Type For Sale
Square Footage 2,622 sqft
Price per Sqft $228
Subdivision Emerald Point Amd Lot 1-291 Tr A-M P
MLS Listing ID 6176337
Sold Date 02/01/21
Bedrooms 4
HOA Y/N No
Year Built 1999
Annual Tax Amount $3,369
Tax Year 2020
Lot Size 0.550 Acres
Acres 0.55
Property Sub-Type Single Family Residence
Source Arizona Regional Multiple Listing Service (ARMLS)
Property Description
BEAUTIFUL 4 bedroom 3.75 bath cul-de-sac home sits perfectly on ½ acre+ of land. NO HOA. Enter the stunning 'model like' home where you'll be greeted with exquisite upgrades and soaring vaulted ceilings in the formal dining & living rooms. Walk into the kitchen to admire the hickory cabinets, gorgeous granite countertops, build-in wine rack, and a center island perfect for those large gatherings! But it doesn't stop there. Step outside to the amazing backyard oasis perfect for entertaining and hosting large events for family and friends! A large covered patio includes an amazing outdoor fully loaded kitchen, with built-in barbecue, sink, fridge, and ice trough. The sparkling pool has a rock waterfall, swim up bar, slide, and a private grotto full bath and shower. Come see today!
Location
State AZ
County Maricopa
Community Emerald Point Amd Lot 1-291 Tr A-M P
Direction 83rd Ave to Georgia Ave, Go east and turn right (south) at your first Cul-de-sac - Georgia
Rooms
Other Rooms Loft, Family Room
Master Bedroom Upstairs
Den/Bedroom Plus 6
Separate Den/Office Y
Interior
Interior Features Granite Counters, Double Vanity, Upstairs, Eat-in Kitchen, Breakfast Bar, Vaulted Ceiling(s), Kitchen Island, Pantry, Full Bth Master Bdrm, Separate Shwr & Tub, Tub with Jets
Heating Electric
Cooling Central Air, Ceiling Fan(s), Programmable Thmstat
Flooring Carpet, Laminate, Tile
Fireplaces Type 1 Fireplace, Family Room, Gas
Fireplace Yes
Appliance Gas Cooktop
SPA None
Laundry Wshr/Dry HookUp Only
Exterior
Exterior Feature Storage, Built-in Barbecue
Parking Features RV Access/Parking, RV Gate, Garage Door Opener, Direct Access, Attch'd Gar Cabinets
Garage Spaces 4.0
Garage Description 4.0
Fence Block, Wrought Iron
Pool Play Pool, Fenced, Private
Community Features Playground
View City Light View(s)
Roof Type Tile
Porch Covered Patio(s), Patio
Building
Lot Description Sprinklers In Rear, Sprinklers In Front, Cul-De-Sac, Gravel/Stone Front, Grass Back, Auto Timer H2O Front, Auto Timer H2O Back
Story 2
Builder Name Custom
Sewer Public Sewer
Water City Water
Structure Type Storage,Built-in Barbecue
New Construction No
Schools
Elementary Schools Coyote Ridge
Middle Schools Coyote Ridge
High Schools Independence High School
School District Glendale Union High School District
Others
HOA Fee Include No Fees
Senior Community No
Tax ID 102-09-246
Ownership Fee Simple
Acceptable Financing Cash, Conventional
Horse Property N
Listing Terms Cash, Conventional
Financing Conventional
Read Less

Copyright 2025 Arizona Regional Multiple Listing Service, Inc. All rights reserved.
Bought with HomeSmart




