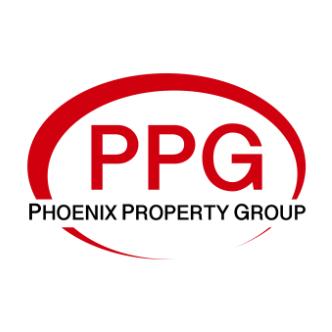For more information regarding the value of a property, please contact us for a free consultation.
3369 E GOLDFINCH Way Chandler, AZ 85286
Want to know what your home might be worth? Contact us for a FREE valuation!
Our team is ready to help you sell your home for the highest possible price ASAP
Key Details
Sold Price $651,000
Property Type Single Family Home
Sub Type Single Family Residence
Listing Status Sold
Purchase Type For Sale
Square Footage 2,630 sqft
Price per Sqft $247
Subdivision Paseo Trail Parcels A B And C
MLS Listing ID 6184880
Sold Date 03/17/21
Style Santa Barbara/Tuscan
Bedrooms 4
HOA Fees $75/qua
HOA Y/N Yes
Year Built 2004
Annual Tax Amount $3,063
Tax Year 2020
Lot Size 10,363 Sqft
Acres 0.24
Property Sub-Type Single Family Residence
Source Arizona Regional Multiple Listing Service (ARMLS)
Property Description
Start with the private courtyard entrance. Walk into the spacious great room with gas fireplace. Kitchen has an enormous island and stainless appl. Impressive arches. Massive master bedroom with gorgeous views of pool area. Over $50K in back yard upgrades. Custom patio extension, grill island with food prep area and fridge, separate fire top feature w/ keg fridge/tap, and seating. Gorgeous pebble tec pool. Spa is 1 year old. Driveway extension with RV gate. Additional storage/garden on the side. Plenty of options for bedrooms/office space. Built in garage cabinets and separate 3rd car garage. Master bath has his and hers vanities and a large walk-in closet. This house checks every box. An entertainer's dream with your choice of either a private bistro courtyard or lush backyard living!
Location
State AZ
County Maricopa
Community Paseo Trail Parcels A B And C
Direction South on Gilbert Rd.; East on Ryan Rd.; South on Whetstone Pl.; East on Goldfinch to property.
Rooms
Other Rooms Great Room
Den/Bedroom Plus 4
Separate Den/Office N
Interior
Interior Features Granite Counters, Double Vanity, Eat-in Kitchen, Breakfast Bar, 9+ Flat Ceilings, No Interior Steps, Soft Water Loop, Kitchen Island, Pantry, Full Bth Master Bdrm, Separate Shwr & Tub
Heating Natural Gas
Cooling Central Air, Ceiling Fan(s)
Flooring Carpet, Tile
Fireplaces Type Fire Pit, 1 Fireplace, Family Room, Gas
Fireplace Yes
Window Features Solar Screens,Dual Pane,Vinyl Frame
Appliance Electric Cooktop
SPA Above Ground,Heated,Private
Laundry Wshr/Dry HookUp Only
Exterior
Exterior Feature Private Yard, Storage, Built-in Barbecue
Parking Features RV Access/Parking, RV Gate, Garage Door Opener, Direct Access, Attch'd Gar Cabinets
Garage Spaces 3.0
Garage Description 3.0
Fence Block
Pool Fenced, Private
Community Features Playground, Biking/Walking Path
Roof Type Tile
Accessibility Zero-Grade Entry
Porch Covered Patio(s)
Building
Lot Description Sprinklers In Rear, Sprinklers In Front, Grass Front, Grass Back, Auto Timer H2O Front, Auto Timer H2O Back
Story 1
Builder Name Cresleigh
Sewer Public Sewer
Water City Water
Architectural Style Santa Barbara/Tuscan
Structure Type Private Yard,Storage,Built-in Barbecue
New Construction No
Schools
Elementary Schools Haley Elementary
Middle Schools Santan Junior High School
High Schools Perry High School
School District Chandler Unified District
Others
HOA Name Paseo Trails
HOA Fee Include Maintenance Grounds
Senior Community No
Tax ID 304-56-446
Ownership Fee Simple
Acceptable Financing Cash, Conventional, VA Loan
Horse Property N
Listing Terms Cash, Conventional, VA Loan
Financing Conventional
Read Less

Copyright 2025 Arizona Regional Multiple Listing Service, Inc. All rights reserved.
Bought with Phoenix Property Group




