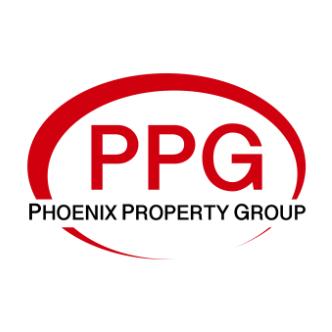For more information regarding the value of a property, please contact us for a free consultation.
11201 N EL MIRAGE Road #G3 El Mirage, AZ 85335
Want to know what your home might be worth? Contact us for a FREE valuation!
Our team is ready to help you sell your home for the highest possible price ASAP
Key Details
Sold Price $185,000
Property Type Mobile Home
Sub Type Mfg/Mobile Housing
Listing Status Sold
Purchase Type For Sale
Square Footage 1,468 sqft
Price per Sqft $126
Subdivision Greens -Pueblo El Mirage
MLS Listing ID 6166236
Sold Date 09/14/21
Style Contemporary
Bedrooms 2
HOA Y/N No
Land Lease Amount 716.0
Year Built 2019
Annual Tax Amount $408
Tax Year 2020
Lot Size 4,931 Sqft
Acres 0.11
Property Sub-Type Mfg/Mobile Housing
Source Arizona Regional Multiple Listing Service (ARMLS)
Property Description
Wonderful 2019 home in the Pueblo El Mirage 55+ community. 1,468 sq ft home totally move-in ready 2 Bdrm/2 Bath w/ office & 2 car garage w/ additional golf cart garage. Has a large Kitchen all stainless steel appliances, plenty of storage & a lg island w/ room for stools. The Great Room is also very large & can accommodate a large sectional couch & comfy chairs. Den/Office is good size & there is room for a hide-a-bed sofa. This community is resort-lie featuring an 18 hole pro golf course & clubhouse, beach entry heated pool, hot tub, lots of lush landscaping, library, 13 table billard room, lg fitness center, wood & craft shops, sewing center, tennis & pickle ball courts, shuffle board, lawn bowling, baseball field, salon, & dog parks, plus a lot more. Only 5 min walk to all of this!
Location
State AZ
County Maricopa
Community Greens -Pueblo El Mirage
Direction 101 to Olive West -Right (North) on El Mirage - community entrance is north of Peoria. Through gate - at stop sign - go right - first left - Right on 9th St - 3rd house on right
Rooms
Master Bedroom Not split
Den/Bedroom Plus 3
Separate Den/Office Y
Interior
Interior Features High Speed Internet, Eat-in Kitchen, Breakfast Bar, 9+ Flat Ceilings, No Interior Steps, Kitchen Island, 3/4 Bath Master Bdrm
Heating Electric
Cooling Central Air, Ceiling Fan(s)
Flooring Carpet, Tile
Fireplaces Type None
Fireplace No
Window Features Skylight(s),Solar Screens,Dual Pane
Appliance Electric Cooktop, Water Purifier
SPA None
Exterior
Parking Features Garage Door Opener, Direct Access, Attch'd Gar Cabinets, Golf Cart Garage
Garage Spaces 2.5
Garage Description 2.5
Fence None
Pool None
Community Features Racquetball, Golf, Gated, Community Spa Htd, Community Pool Htd, Community Media Room, Community Laundry, Guarded Entry, Concierge, Tennis Court(s), Biking/Walking Path, Fitness Center
Roof Type Other
Accessibility Accessible Door 32in+ Wide, Bath Lever Faucets, Bath Grab Bars, Accessible Hallway(s)
Porch Covered Patio(s), Patio
Building
Lot Description Sprinklers In Front, Desert Front, Synthetic Grass Back, Auto Timer H2O Front
Story 1
Builder Name Cavco
Sewer Private Sewer
Water Pvt Water Company
Architectural Style Contemporary
New Construction No
Schools
Elementary Schools Adult
Middle Schools Adult
High Schools Adult
Others
HOA Fee Include No Fees
Senior Community No
Tax ID 501-86-920
Ownership Leasehold
Acceptable Financing Cash
Horse Property N
Listing Terms Cash
Financing Other
Special Listing Condition Probate Listing
Read Less

Copyright 2025 Arizona Regional Multiple Listing Service, Inc. All rights reserved.
Bought with LaBlonde Realty, LLC




