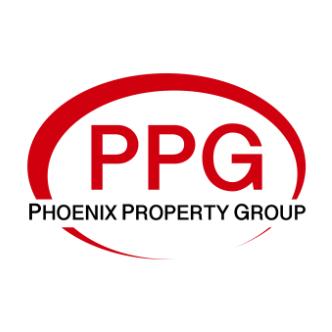For more information regarding the value of a property, please contact us for a free consultation.
1741 E EVERGLADE Lane Gilbert, AZ 85298
Want to know what your home might be worth? Contact us for a FREE valuation!
Our team is ready to help you sell your home for the highest possible price ASAP
Key Details
Sold Price $950,000
Property Type Single Family Home
Sub Type Single Family Residence
Listing Status Sold
Purchase Type For Sale
Square Footage 3,281 sqft
Price per Sqft $289
Subdivision Reserves At Val Vista Phase 1
MLS Listing ID 6274895
Sold Date 09/15/21
Style Other
Bedrooms 4
HOA Fees $167/mo
HOA Y/N Yes
Year Built 2018
Annual Tax Amount $2,994
Tax Year 2020
Lot Size 0.298 Acres
Acres 0.3
Property Sub-Type Single Family Residence
Source Arizona Regional Multiple Listing Service (ARMLS)
Property Description
Absolutely STUNNING 4 bedroom 3.5 bath home built by Shea Homes in 2018 located in the highly sought after Gated Community of Reserves at Val Vista. Beautifully upgraded home with gourmet kitchen and GE monogramed stainless steel appliances. You'll love the wood plank tile throughout this home and plantation shutters for that luxury feel. This home is incredibly spacious with 12 foot coffered ceilings and open floorplan. Step out back to your very own private oasis perfect for entertaining. Pavered patio, gazebo sitting area, artifical grass, lush landscaping, and a state of the art salt water pool with built-in cleaning jets and waterfall features - WOW! This gated community has 2 common areas with Ramadas that have BBQs, picnic tables, bocce courts & more! Make this home yours today.
Location
State AZ
County Maricopa
Community Reserves At Val Vista Phase 1
Direction Go south on Val Vista past Riggs. Take a left(East) on Everglade. House is on the right.
Rooms
Other Rooms Great Room
Master Bedroom Split
Den/Bedroom Plus 5
Separate Den/Office Y
Interior
Interior Features Eat-in Kitchen, Breakfast Bar, No Interior Steps, Vaulted Ceiling(s), Kitchen Island, Double Vanity, Full Bth Master Bdrm, Granite Counters
Heating Natural Gas
Cooling Central Air, Ceiling Fan(s), Programmable Thmstat
Flooring Tile
Fireplaces Type 1 Fireplace, Family Room
Fireplace Yes
Appliance Water Purifier
SPA None
Laundry Wshr/Dry HookUp Only
Exterior
Exterior Feature Private Street(s), Private Yard
Parking Features Garage Door Opener, Direct Access, Attch'd Gar Cabinets, Tandem
Garage Spaces 4.0
Garage Description 4.0
Fence Block
Pool Private
Community Features Gated, Biking/Walking Path
Amenities Available None
Roof Type Tile,Concrete
Porch Covered Patio(s)
Private Pool Yes
Building
Lot Description Sprinklers In Rear, Sprinklers In Front, Natural Desert Back, Gravel/Stone Front, Gravel/Stone Back, Synthetic Grass Back, Auto Timer H2O Front, Natural Desert Front, Auto Timer H2O Back
Story 1
Builder Name Shea Homes
Sewer Public Sewer
Water City Water
Architectural Style Other
Structure Type Private Street(s),Private Yard
New Construction No
Schools
Middle Schools Willie & Coy Payne Jr. High
High Schools Basha High School
School District Chandler Unified District
Others
HOA Name Reserves Community
HOA Fee Include Street Maint
Senior Community No
Tax ID 313-23-178
Ownership Fee Simple
Acceptable Financing Cash, Conventional, FHA
Horse Property N
Listing Terms Cash, Conventional, FHA
Financing Cash
Read Less

Copyright 2025 Arizona Regional Multiple Listing Service, Inc. All rights reserved.
Bought with Integrity Fine Properties, Inc.




