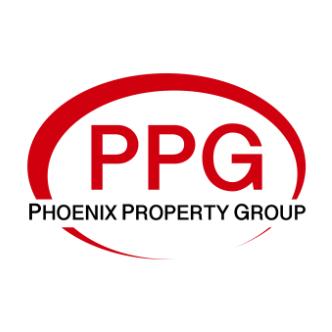For more information regarding the value of a property, please contact us for a free consultation.
3449 E BRUCE Avenue Gilbert, AZ 85234
Want to know what your home might be worth? Contact us for a FREE valuation!
Our team is ready to help you sell your home for the highest possible price ASAP
Key Details
Sold Price $660,000
Property Type Single Family Home
Sub Type Single Family Residence
Listing Status Sold
Purchase Type For Sale
Square Footage 2,127 sqft
Price per Sqft $310
Subdivision Higley Groves
MLS Listing ID 6358863
Sold Date 04/18/22
Bedrooms 4
HOA Fees $66/qua
HOA Y/N Yes
Year Built 2001
Annual Tax Amount $1,946
Tax Year 2021
Lot Size 6,000 Sqft
Acres 0.14
Property Sub-Type Single Family Residence
Source Arizona Regional Multiple Listing Service (ARMLS)
Property Description
Stop everything and check out this stunning two-story home in the desirable Higley Groves neighborhood! You'll be blown away by the tree-lined streets before even stepping foot in the door. An open living room flows seamlessly into a formal dining area. Enjoy cooking a delicious meal in your impeccable chef's kitchen, while entertaining guests in the spacious second living area. Beautiful upgrades include wood floors and granite countertops. A perfectly situated laundry room is also located downstairs with access to your two-car garage. Enjoy your luxurious master bedroom which features a walk-in closet and en-suite bathroom. You will love having the double vanity, private toilet room, and separate shower/bathtub. Not to mention the expansive backyard! You do not want to miss this one!
Location
State AZ
County Maricopa
Community Higley Groves
Direction East on Elliot to Kenneth Lane, north to Bruce Ave. West on Bruce to home on South side of street.
Rooms
Other Rooms Loft, Great Room, Family Room
Master Bedroom Upstairs
Den/Bedroom Plus 5
Separate Den/Office N
Interior
Interior Features High Speed Internet, Granite Counters, Double Vanity, Upstairs, Eat-in Kitchen, Breakfast Bar, 9+ Flat Ceilings, Vaulted Ceiling(s), Kitchen Island, Pantry, Full Bth Master Bdrm, Separate Shwr & Tub
Heating Natural Gas
Cooling Central Air, Ceiling Fan(s), Programmable Thmstat
Flooring Carpet, Wood
Fireplaces Type None
Fireplace No
Window Features Solar Screens,Dual Pane
SPA None
Laundry Wshr/Dry HookUp Only
Exterior
Exterior Feature Playground
Garage Spaces 2.0
Garage Description 2.0
Fence Block
Pool None
Community Features Playground, Biking/Walking Path
Roof Type Tile
Porch Covered Patio(s), Patio
Building
Lot Description Sprinklers In Rear, Sprinklers In Front, Grass Front, Grass Back, Auto Timer H2O Front, Auto Timer H2O Back
Story 2
Builder Name Shea
Sewer Public Sewer
Water City Water
Structure Type Playground
New Construction No
Schools
Elementary Schools Highland Park Elementary
Middle Schools Highland Jr High School
High Schools Highland High School
School District Gilbert Unified District
Others
HOA Name Higley Groves
HOA Fee Include Maintenance Grounds
Senior Community No
Tax ID 309-23-332
Ownership Fee Simple
Acceptable Financing Cash, Conventional, FHA, VA Loan
Horse Property N
Listing Terms Cash, Conventional, FHA, VA Loan
Financing Conventional
Read Less

Copyright 2025 Arizona Regional Multiple Listing Service, Inc. All rights reserved.
Bought with Phoenix Property Group




