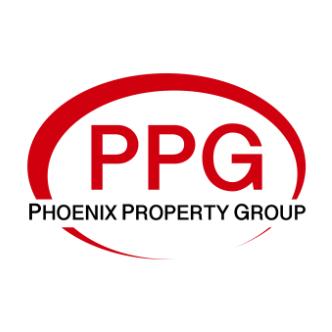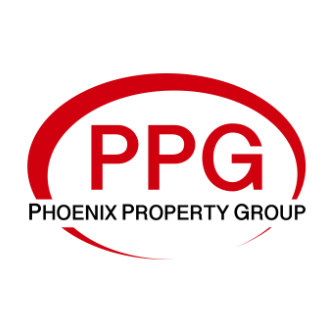For more information regarding the value of a property, please contact us for a free consultation.
7619 N 40TH Drive Phoenix, AZ 85051
Want to know what your home might be worth? Contact us for a FREE valuation!

Our team is ready to help you sell your home for the highest possible price ASAP
Key Details
Sold Price $334,750
Property Type Single Family Home
Sub Type Single Family Residence
Listing Status Sold
Purchase Type For Sale
Square Footage 1,378 sqft
Price per Sqft $242
Subdivision Lori Heights Amd
MLS Listing ID 6531251
Sold Date 04/07/23
Style Ranch
Bedrooms 3
HOA Y/N No
Year Built 1968
Annual Tax Amount $833
Tax Year 2022
Lot Size 5,985 Sqft
Acres 0.14
Property Sub-Type Single Family Residence
Source Arizona Regional Multiple Listing Service (ARMLS)
Property Description
Charming 3 bedroom, 2 bathroom home in Lori Heights! Inside, there is a light, neutral color palette, laminate and tile flooring and ceiling fans throughout to keep you cool in the warmer months. The kitchen is includes lots of cabinet space and double ovens! For outdoor activities the back yard has a grassy area and a spacious concrete patio area. Epoxy flooring and built-in cabinets in the garage is perfect for use as a shop and storage in addition to plenty of space for your cars. The RV gate is available for parking large toys or vehicles on the side of the home. With this location getting to anywhere in the valley is a breeze, being just minutes to the 60 and the I17. Westgate Entertainment District is just 20 minutes away. Great opportunity! Don't miss it!
Location
State AZ
County Maricopa
Community Lori Heights Amd
Direction From I17 head West on W Northern Ave. Left on N 39th Ave. Right on W Kaler Dr. Left on N 40th Dr.
Rooms
Other Rooms Family Room
Den/Bedroom Plus 3
Separate Den/Office N
Interior
Interior Features High Speed Internet, Eat-in Kitchen, Breakfast Bar, 9+ Flat Ceilings, Pantry, 3/4 Bath Master Bdrm
Heating Electric
Cooling Central Air, Ceiling Fan(s)
Flooring Laminate, Tile
Fireplaces Type None
Fireplace No
Window Features Solar Screens
Appliance Electric Cooktop
SPA None
Exterior
Parking Features RV Gate, Garage Door Opener, Direct Access, Attch'd Gar Cabinets, Separate Strge Area
Garage Spaces 2.0
Garage Description 2.0
Fence Block
Pool None
Roof Type Composition
Porch Covered Patio(s)
Private Pool No
Building
Lot Description Sprinklers In Rear, Sprinklers In Front, Alley, Grass Front, Grass Back
Story 1
Builder Name Unknown
Sewer Public Sewer
Water City Water
Architectural Style Ranch
New Construction No
Schools
Middle Schools Palo Verde Middle School
High Schools Apollo High School
School District Glendale Union High School District
Others
HOA Fee Include No Fees
Senior Community No
Tax ID 151-29-125
Ownership Fee Simple
Acceptable Financing Cash, Conventional, FHA, VA Loan
Horse Property N
Disclosures Agency Discl Req, Seller Discl Avail
Possession Close Of Escrow
Listing Terms Cash, Conventional, FHA, VA Loan
Financing Conventional
Read Less

Copyright 2025 Arizona Regional Multiple Listing Service, Inc. All rights reserved.
Bought with RETHINK Real Estate
GET MORE INFORMATION


