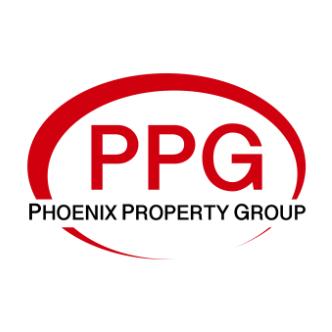For more information regarding the value of a property, please contact us for a free consultation.
2629 S PARRISH -- Mesa, AZ 85209
Want to know what your home might be worth? Contact us for a FREE valuation!

Our team is ready to help you sell your home for the highest possible price ASAP
Key Details
Sold Price $579,000
Property Type Single Family Home
Sub Type Single Family Residence
Listing Status Sold
Purchase Type For Sale
Square Footage 2,490 sqft
Price per Sqft $232
Subdivision Augusta Ranch Parcel 8B
MLS Listing ID 6719048
Sold Date 10/30/24
Bedrooms 4
HOA Fees $79/qua
HOA Y/N Yes
Year Built 2001
Annual Tax Amount $2,274
Tax Year 2023
Lot Size 8,502 Sqft
Acres 0.2
Property Sub-Type Single Family Residence
Property Description
You will love living in the Prestigious Augusta Ranch Golf Community! This exquisite single-level home offers 4 spacious bedrooms & 2 bathrooms spanning 2,490 sq ft of beautifully designed living space. Step inside to find a bright & open floor plan, ideal for both relaxing & entertaining. The expansive living areas flow seamlessly, providing the perfect backdrop for gatherings with family & friends. Entertainer's kitchen features granite countertops, Gas Stove, & ample Cabinet Space. Step outside to your private backyard paradise, featuring a Heated Pool perfect for year-round enjoyment. The patio area is ideal for outdoor dining & lounging. The home also boasts a 3-car garage, perfect for extra storage. Minutes from 202 & 60 Freeway. This Home is an Absolute Must See!!
Location
State AZ
County Maricopa
Community Augusta Ranch Parcel 8B
Direction Guadalupe Turn North (right) on 96th St. Turn East (right)onE. Nopal Ave.Turn North (left)on S. Vincent. turn East (right)on E. Navarro ave. Turn East (right) on E. Nopal ave. Turn North Parrish.
Rooms
Other Rooms Family Room
Master Bedroom Split
Den/Bedroom Plus 4
Separate Den/Office N
Interior
Interior Features High Speed Internet, Granite Counters, Double Vanity, Eat-in Kitchen, 9+ Flat Ceilings, Kitchen Island, Pantry, Full Bth Master Bdrm, Separate Shwr & Tub, Tub with Jets
Heating Electric
Cooling Central Air, Ceiling Fan(s)
Flooring Carpet, Tile
Fireplaces Type 1 Fireplace, Living Room
Fireplace Yes
Window Features Solar Screens,Dual Pane
Appliance Gas Cooktop
SPA None
Laundry Wshr/Dry HookUp Only
Exterior
Parking Features Garage Door Opener, Direct Access
Garage Spaces 2.0
Garage Description 2.0
Fence Block
Pool Fenced
Community Features Golf, Playground, Biking/Walking Path
Roof Type Tile
Porch Covered Patio(s), Patio
Private Pool Yes
Building
Lot Description Gravel/Stone Front, Gravel/Stone Back, Grass Front, Grass Back, Auto Timer H2O Front, Auto Timer H2O Back
Story 1
Builder Name Unknown
Sewer Public Sewer
Water City Water
New Construction No
Schools
Elementary Schools Augusta Ranch Elementary
Middle Schools Desert Ridge Jr. High
High Schools Desert Ridge High
School District Gilbert Unified District
Others
HOA Name Augusta Ranch
HOA Fee Include Maintenance Grounds
Senior Community No
Tax ID 312-04-241
Ownership Fee Simple
Acceptable Financing Cash, Conventional, FHA, VA Loan
Horse Property N
Disclosures Seller Discl Avail
Possession Close Of Escrow
Listing Terms Cash, Conventional, FHA, VA Loan
Financing Conventional
Read Less

Copyright 2025 Arizona Regional Multiple Listing Service, Inc. All rights reserved.
Bought with KOR Properties



