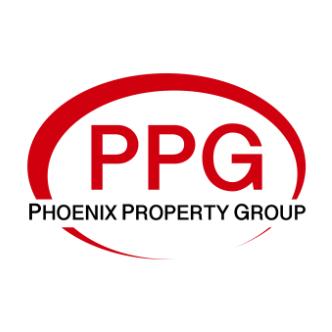For more information regarding the value of a property, please contact us for a free consultation.
28921 N 124TH Lane Peoria, AZ 85383
Want to know what your home might be worth? Contact us for a FREE valuation!

Our team is ready to help you sell your home for the highest possible price ASAP
Key Details
Sold Price $365,000
Property Type Single Family Home
Sub Type Single Family Residence
Listing Status Sold
Purchase Type For Sale
Square Footage 1,609 sqft
Price per Sqft $226
Subdivision Vistancia Parcel A28
MLS Listing ID 6756833
Sold Date 01/29/25
Bedrooms 3
HOA Fees $261/qua
HOA Y/N Yes
Year Built 2007
Annual Tax Amount $1,725
Tax Year 2023
Lot Size 2,550 Sqft
Acres 0.06
Property Sub-Type Single Family Residence
Property Description
Amazing move in ready home located in the heart of Vistancia with all the upgrades for under 400K!! This one has granite countertops, newly refinished solid wood cabinets, new carpet, and new interior paint. Wide open great room floor plan downstairs and 3 bedrooms including the master suite upstairs make this a perfect starter home or snowbird bungalow. Home is just steps from the community pool and new shopping area. This community offers it all, tennis courts, Heated Community Pool and Spa, Clubhouse/Rec Room, Pickleball courts and a gym with a game room. Come see what this community has to offer!
Location
State AZ
County Maricopa
Community Vistancia Parcel A28
Area Maricopa
Direction Exit the 303 and W Lone Mountain, turn South on El Mirage Rd - make a right on Ridgeline. Take Ridgeline to N Sombrero Dr. Right on W Steed Ridge to N Red Revo Dr. Turn South on 124th ln
Rooms
Other Rooms Family Room
Master Bedroom Upstairs
Den/Bedroom Plus 3
Separate Den/Office N
Interior
Interior Features High Speed Internet, Granite Counters, Double Vanity, Upstairs, Pantry, Full Bth Master Bdrm, Separate Shwr & Tub
Heating Natural Gas
Cooling Central Air, Ceiling Fan(s)
Flooring Carpet, Tile
Fireplaces Type None
Fireplace No
SPA None
Laundry Wshr/Dry HookUp Only
Exterior
Parking Features Garage Door Opener
Garage Spaces 2.0
Garage Description 2.0
Fence Block
Pool None
Community Features Pickleball, Community Spa, Community Spa Htd, Community Pool, Tennis Court(s), Playground, Biking/Walking Path, Fitness Center
Utilities Available APS
Roof Type Tile
Total Parking Spaces 2
Private Pool No
Building
Lot Description Desert Front, Gravel/Stone Front
Story 2
Builder Name Unk
Sewer Public Sewer
Water City Water
New Construction No
Schools
Elementary Schools Vistancia Elementary School
Middle Schools Vistancia Elementary School
High Schools Liberty High School
School District Peoria Unified School District
Others
HOA Name Vistancia Parcels A
HOA Fee Include Maintenance Grounds
Senior Community No
Tax ID 510-04-575
Ownership Fee Simple
Acceptable Financing Cash, Conventional, FHA, VA Loan
Horse Property N
Disclosures Agency Discl Req, Seller Discl Avail
Possession Close Of Escrow
Listing Terms Cash, Conventional, FHA, VA Loan
Financing FHA
Read Less

Copyright 2025 Arizona Regional Multiple Listing Service, Inc. All rights reserved.
Bought with Valley Views RE
GET MORE INFORMATION




