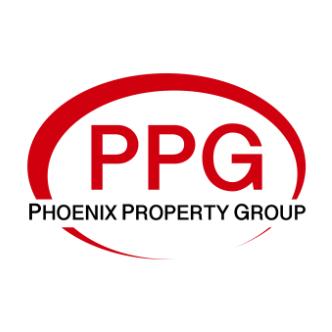For more information regarding the value of a property, please contact us for a free consultation.
21163 E ASPEN VALLEY Drive Queen Creek, AZ 85142
Want to know what your home might be worth? Contact us for a FREE valuation!

Our team is ready to help you sell your home for the highest possible price ASAP
Key Details
Sold Price $499,900
Property Type Single Family Home
Sub Type Single Family Residence
Listing Status Sold
Purchase Type For Sale
Square Footage 2,275 sqft
Price per Sqft $219
Subdivision Villages At Queen Creek Parcel 5
MLS Listing ID 6705652
Sold Date 03/06/25
Style Contemporary
Bedrooms 4
HOA Fees $81/qua
HOA Y/N Yes
Year Built 2004
Annual Tax Amount $2,213
Tax Year 2023
Lot Size 5,500 Sqft
Acres 0.13
Property Sub-Type Single Family Residence
Source Arizona Regional Multiple Listing Service (ARMLS)
Property Description
*Golf Course Lot* Beautiful remodeled home featuring 4 bedrooms, 2.5 baths, large family living space and loft. Home backs up to the fabulous Las Colinas golf-course with a view fence. The oversized 2 car garage offers ample storage for all your toys. Inside, you'll find an exquisite master bath, and an upgraded kitchen with quartz countertops, backsplash, painted cabinets and stainless steel appliances. The home boasts custom ceiling fans, window treatments, new flooring, new interior and exterior paint, and an elaborate wagon wheel chandelier that your guests will ooh and ahh over. Features include a 2024 water heater , 2019 AC units & new lighting. Community golf course, club house, pool, spa, pickleball and tennis courts, along with a gym and a newly remodeled restaurant. Owner/Broke
Location
State AZ
County Maricopa
Community Villages At Queen Creek Parcel 5
Direction Turn East on East Sierra Park Blvd, proceed East to the roundabout and take the 2nd exit and continue North on East Village Loop Road, your second right will be Aspen Valley Drive, turn right
Rooms
Other Rooms Loft, Family Room
Master Bedroom Upstairs
Den/Bedroom Plus 5
Separate Den/Office N
Interior
Interior Features High Speed Internet, Double Vanity, Upstairs, Eat-in Kitchen, Pantry, Full Bth Master Bdrm, Separate Shwr & Tub, Laminate Counters
Heating Electric
Cooling Central Air, Ceiling Fan(s), Programmable Thmstat
Flooring Carpet, Vinyl, Tile
Fireplaces Type None
Fireplace No
Appliance Electric Cooktop
SPA None
Laundry Wshr/Dry HookUp Only
Exterior
Parking Features Garage Door Opener, Direct Access
Garage Spaces 2.5
Garage Description 2.5
Fence Block
Pool None
Community Features Golf, Community Pool, Tennis Court(s), Fitness Center
Roof Type Tile
Porch Covered Patio(s), Patio
Private Pool No
Building
Lot Description Sprinklers In Rear, Sprinklers In Front, Desert Back, Desert Front, On Golf Course, Gravel/Stone Front, Gravel/Stone Back
Story 2
Builder Name UNK
Sewer Public Sewer
Water City Water
Architectural Style Contemporary
New Construction No
Schools
Elementary Schools Frances Brandon-Pickett Elementary
Middle Schools Newell Barney Middle School
High Schools Queen Creek High School
School District Queen Creek Unified District
Others
HOA Name Villages At QC
HOA Fee Include Maintenance Grounds
Senior Community No
Tax ID 304-65-780
Ownership Fee Simple
Acceptable Financing Cash, Conventional, FHA, VA Loan
Horse Property N
Disclosures Agency Discl Req, Other (See Remarks), Seller Discl Avail
Possession Close Of Escrow
Listing Terms Cash, Conventional, FHA, VA Loan
Financing Conventional
Read Less

Copyright 2025 Arizona Regional Multiple Listing Service, Inc. All rights reserved.
Bought with Romano Realty LLC
GET MORE INFORMATION


