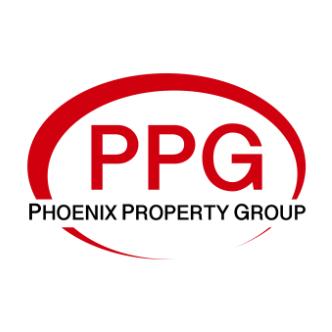For more information regarding the value of a property, please contact us for a free consultation.
2613 S Orange -- Mesa, AZ 85210
Want to know what your home might be worth? Contact us for a FREE valuation!

Our team is ready to help you sell your home for the highest possible price ASAP
Key Details
Sold Price $565,500
Property Type Single Family Home
Sub Type Single Family Residence
Listing Status Sold
Purchase Type For Sale
Square Footage 2,278 sqft
Price per Sqft $248
Subdivision Rancho Del Mar Unit 1 Lot 1-254 Tr A-C
MLS Listing ID 6895732
Sold Date 08/22/25
Style Ranch
Bedrooms 4
HOA Y/N No
Year Built 1994
Annual Tax Amount $2,537
Tax Year 2024
Lot Size 8,490 Sqft
Acres 0.19
Property Sub-Type Single Family Residence
Source Arizona Regional Multiple Listing Service (ARMLS)
Property Description
Welcome to this beautifully cared-for 4-bedroom, 2-bathroom home where pride of ownership shines throughout. Built in 1994 and lovingly maintained by its original owner, this property offers timeless charm with thoughtful updates and functional space for modern living.
Step inside to discover a split floor plan designed for privacy and comfort. The spacious open-concept kitchen and family room are the heart of the home, perfect for hosting game nights, holidays, or casual gatherings. Flooded with natural light, every corner of this home feels warm and inviting.
Step outside and you'll find your own private paradise: a sparkling pool ready for summer fun and a custom-built greenhouse for those with a green thumb or an eye for unique features. An additional bonus room offers endless possibilities: create your dream office, personal gym, or creative studio.
Don't miss this rare opportunity to own a one-of-a-kind, move-in ready home with space, style, and serenity!
Location
State AZ
County Maricopa
Community Rancho Del Mar Unit 1 Lot 1-254 Tr A-C
Direction Go North on Country Club, West on Meseto Ave, South West on Orange. Property is located on left hand side.
Rooms
Other Rooms Family Room
Master Bedroom Split
Den/Bedroom Plus 5
Separate Den/Office Y
Interior
Interior Features Double Vanity, Eat-in Kitchen, Vaulted Ceiling(s), Bidet, Full Bth Master Bdrm
Heating Electric
Cooling Central Air, Ceiling Fan(s), Window/Wall Unit
Flooring Laminate, Tile
Fireplaces Type 1 Fireplace
Fireplace Yes
SPA None
Exterior
Exterior Feature Other
Garage Spaces 2.0
Garage Description 2.0
Fence Wrought Iron
Pool Fenced
Roof Type Tile
Private Pool Yes
Building
Lot Description Desert Front
Story 1
Builder Name Continental Homes
Sewer Public Sewer
Water City Water
Architectural Style Ranch
Structure Type Other
New Construction No
Schools
Elementary Schools Crismon Elementary School
Middle Schools Rhodes Junior High School
High Schools Dobson High School
School District Mesa Unified District
Others
HOA Fee Include No Fees
Senior Community No
Tax ID 310-02-179
Ownership Fee Simple
Acceptable Financing Cash, Conventional, FHA, VA Loan
Horse Property N
Listing Terms Cash, Conventional, FHA, VA Loan
Financing Conventional
Read Less

Copyright 2025 Arizona Regional Multiple Listing Service, Inc. All rights reserved.
Bought with Realty ONE Group



