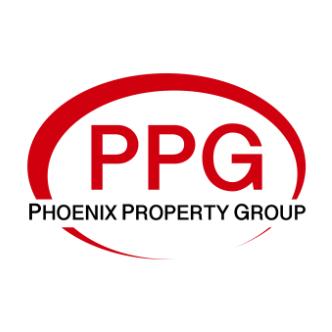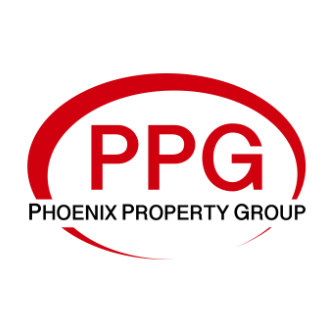For more information regarding the value of a property, please contact us for a free consultation.
1151 E SUNBURST Lane Tempe, AZ 85284
Want to know what your home might be worth? Contact us for a FREE valuation!

Our team is ready to help you sell your home for the highest possible price ASAP
Key Details
Sold Price $900,000
Property Type Single Family Home
Sub Type Single Family Residence
Listing Status Sold
Purchase Type For Sale
Square Footage 2,621 sqft
Price per Sqft $343
Subdivision Sandahl Homes Tempe Amd
MLS Listing ID 6900644
Sold Date 10/17/25
Style Santa Barbara/Tuscan
Bedrooms 4
HOA Y/N No
Year Built 1987
Annual Tax Amount $3,383
Tax Year 2024
Lot Size 0.287 Acres
Acres 0.29
Property Sub-Type Single Family Residence
Source Arizona Regional Multiple Listing Service (ARMLS)
Property Description
Welcome home to this beautiful single-story residence with POOL on a desirable CORNER LOT! Fall in love with the interior, featuring wood-look tile flooring, an indoor atrium with glass enclosure and fountain, fireplace, and an abundance of natural light, all set in a comfortable layout. The gourmet kitchen boasts shaker-style cabinets with crown molding, tile backsplash, quartz countertops, SS appliances, and an island perfect for quick meals. The primary bedroom features an enormous shower, double vanities, and custom closet. The backyard will be your oasis, featuring a covered patio with well-laid pavers, ample sitting space, a spa, and a beautiful freshly tiled pool! What's not to love? Come see it before it's gone!
Location
State AZ
County Maricopa
Community Sandahl Homes Tempe Amd
Area Maricopa
Direction From US-60, head south to Rural Rd, turn left on E Elliot Rd, turn right on S Terrace Rd, turn right on E Sunburst Ln. Property will be on the left.
Rooms
Other Rooms Great Room, Family Room, BonusGame Room
Master Bedroom Split
Den/Bedroom Plus 5
Separate Den/Office N
Interior
Interior Features High Speed Internet, Double Vanity, Eat-in Kitchen, Breakfast Bar, No Interior Steps, Vaulted Ceiling(s), Kitchen Island, 3/4 Bath Master Bdrm
Heating Electric
Cooling Central Air, Ceiling Fan(s), Programmable Thmstat
Flooring Carpet, Tile
Fireplaces Type Family Room
Fireplace Yes
Window Features Skylight(s),Dual Pane,ENERGY STAR Qualified Windows
SPA Heated,Private
Laundry Engy Star (See Rmks), Wshr/Dry HookUp Only
Exterior
Parking Features RV Access/Parking, RV Gate, Garage Door Opener, Direct Access
Garage Spaces 2.5
Garage Description 2.5
Fence Block
Pool Fenced, Heated
Utilities Available SRP
Roof Type Tile
Accessibility Accessible Door 2013 32in Wide
Porch Covered Patio(s), Patio
Total Parking Spaces 2
Private Pool Yes
Building
Lot Description Corner Lot, Cul-De-Sac, Grass Front, Grass Back, Auto Timer H2O Front, Auto Timer H2O Back
Story 1
Builder Name Unknown
Sewer Public Sewer
Water City Water
Architectural Style Santa Barbara/Tuscan
New Construction No
Schools
Elementary Schools C I Waggoner School
Middle Schools Kyrene Middle School
High Schools Corona Del Sol High School
School District Tempe Union High School District
Others
HOA Fee Include No Fees
Senior Community No
Tax ID 301-51-396
Ownership Fee Simple
Acceptable Financing Cash, Conventional, VA Loan
Horse Property N
Disclosures Agency Discl Req, None, Seller Discl Avail
Possession Close Of Escrow
Listing Terms Cash, Conventional, VA Loan
Financing Conventional
Read Less

Copyright 2025 Arizona Regional Multiple Listing Service, Inc. All rights reserved.
Bought with Locality Real Estate
GET MORE INFORMATION




