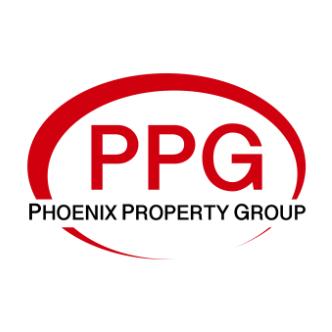For more information regarding the value of a property, please contact us for a free consultation.
5481 E DOGWOOD Lane Hereford, AZ 85615
Want to know what your home might be worth? Contact us for a FREE valuation!

Our team is ready to help you sell your home for the highest possible price ASAP
Key Details
Sold Price $220,000
Property Type Mobile Home
Sub Type Mfg/Mobile Housing
Listing Status Sold
Purchase Type For Sale
Square Footage 1,284 sqft
Price per Sqft $171
Subdivision Valley Vista Estates
MLS Listing ID 6814283
Sold Date 10/28/25
Style Other
Bedrooms 2
HOA Y/N No
Year Built 1998
Annual Tax Amount $21
Tax Year 2021
Lot Size 2.120 Acres
Acres 2.12
Property Sub-Type Mfg/Mobile Housing
Source Arizona Regional Multiple Listing Service (ARMLS)
Property Description
This charming Hereford home is a hidden gem, having been the residence of a local artist for over 25 years. Nestled on over 2 acres, the property boasts garden walkways, a spacious artist studio with a new metal roof, a separate laundry room, a detached garage, and a 20x20 greenhouse. Additionally, guest quarters are uniquely set up in a vintage trailer. The grounds are adorned with beautiful trees, Tombstone roses, and native plants, all nourished by a 2,500-gallon water storage tank and grey water recycling from the laundry and master bath. Artistic touches abound throughout the property, making it must-see. With almost every item in the home and on the property included in the sale, you can simply move right in and enjoy this artistic haven. Seller Carry/Financing would be considered.
Location
State AZ
County Cochise
Community Valley Vista Estates
Area Cochise
Direction AZ-92 to E Valley Vista Drive, East to S Prairie Dog Ln, North to E Dogwood Ln. Destination on the left.
Rooms
Other Rooms Guest Qtrs-Sep Entrn, Separate Workshop
Master Bedroom Split
Den/Bedroom Plus 2
Separate Den/Office N
Interior
Interior Features High Speed Internet, No Interior Steps, Pantry, Full Bth Master Bdrm
Heating Propane
Cooling Central Air
Flooring Other, Wood, Concrete
Fireplace No
Window Features Dual Pane,Vinyl Frame
Appliance Gas Cooktop
SPA None
Exterior
Exterior Feature Playground, Other, Private Yard, Storage, Separate Guest House
Parking Features Gated, RV Gate
Garage Spaces 2.0
Garage Description 2.0
Fence Chain Link, Wrought Iron, Wire
Landscape Description Irrigation Back
Utilities Available SSVEC2
View Mountain(s)
Roof Type Composition,Other,Metal
Accessibility Bath Raised Toilet
Total Parking Spaces 2
Private Pool No
Building
Lot Description Desert Back, Natural Desert Back, Dirt Front, Dirt Back, Gravel/Stone Front, Gravel/Stone Back, Irrigation Back
Story 1
Builder Name UNK
Sewer Septic Tank
Water Shared Well
Architectural Style Other
Structure Type Playground,Other,Private Yard,Storage, Separate Guest House
New Construction No
Schools
Elementary Schools Palominas Elementary School
Middle Schools Palominas Elementary School
High Schools Buena High School
School District Sierra Vista Unified District
Others
HOA Fee Include No Fees
Senior Community No
Tax ID 104-08-013-G
Ownership Fee Simple
Acceptable Financing Owner May Carry, Cash
Horse Property Y
Disclosures Seller Discl Avail, Well Disclosure, Vicinity of an Airport
Possession Close Of Escrow
Listing Terms Owner May Carry, Cash
Financing Other
Read Less

Copyright 2025 Arizona Regional Multiple Listing Service, Inc. All rights reserved.
Bought with Keller Williams Southern AZ
GET MORE INFORMATION




